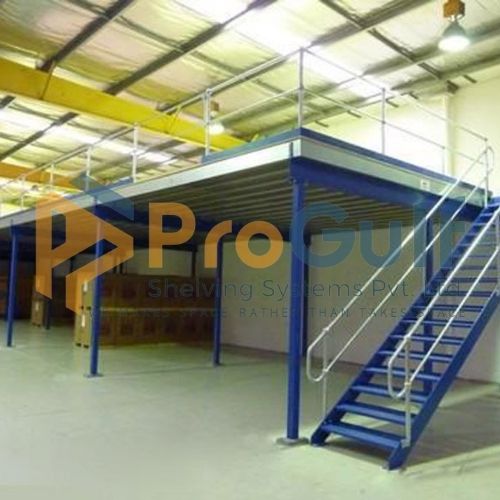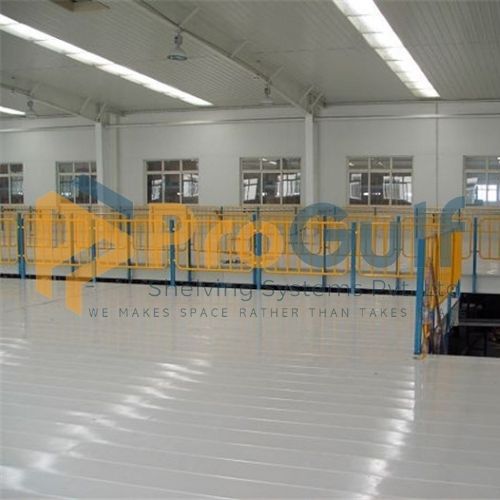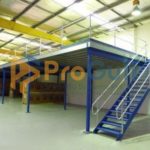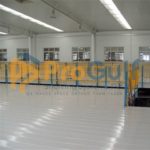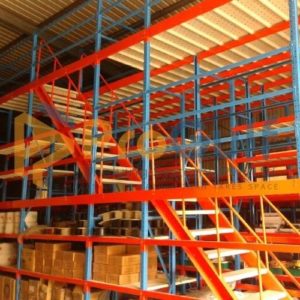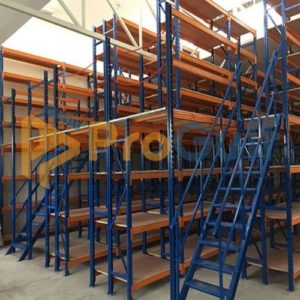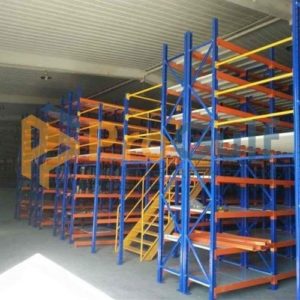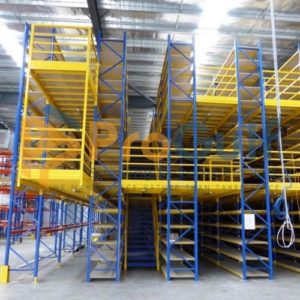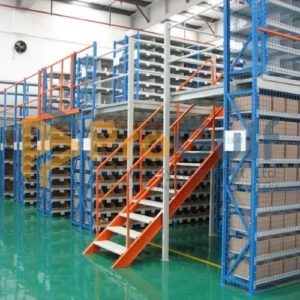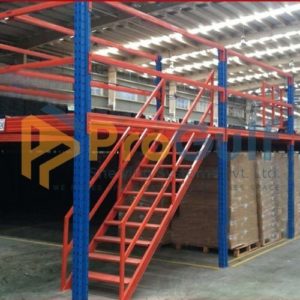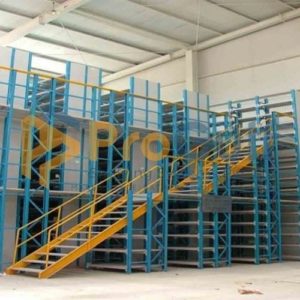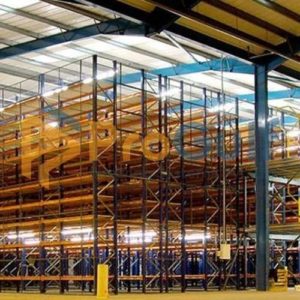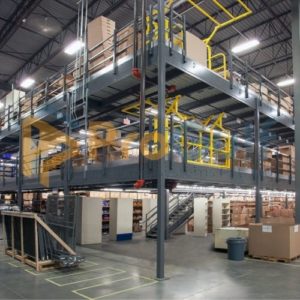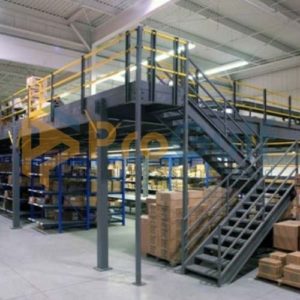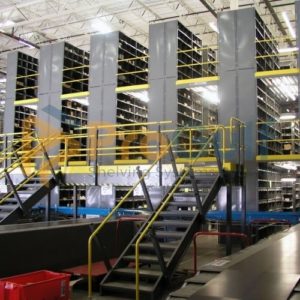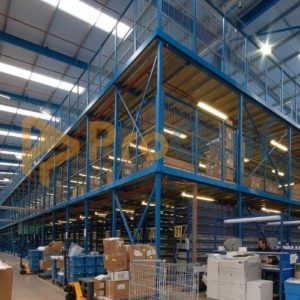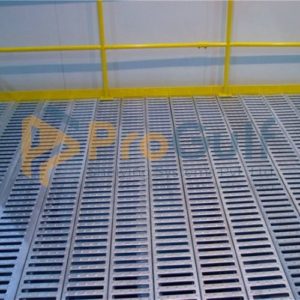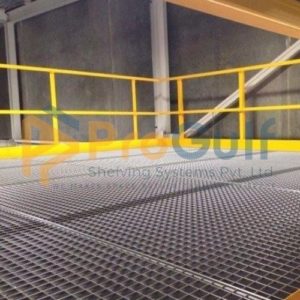Firm Steel Structure Steel Platform System
The stage structure is typically made out of boards, essential and optional pillars, segments, and stepping stools, railings, and so on.
The design of present-day steel structure stages is assorted and works are promptly accessible. The greatest element of its construction is a completely collected construction, which is adaptable in plan and broadly utilized in current stockpiling. The designing construction made of steel is generally made out of shafts, sections, plates, and different parts made of steel and steel plates, and so forth Each part is associated by welds, screws, or bolts.
What is the organization of steel stage racks?
Arrangement: The stage structure is typically made out of boards, essential and optional pillars, segments, and stepping stools, railings, and so on.
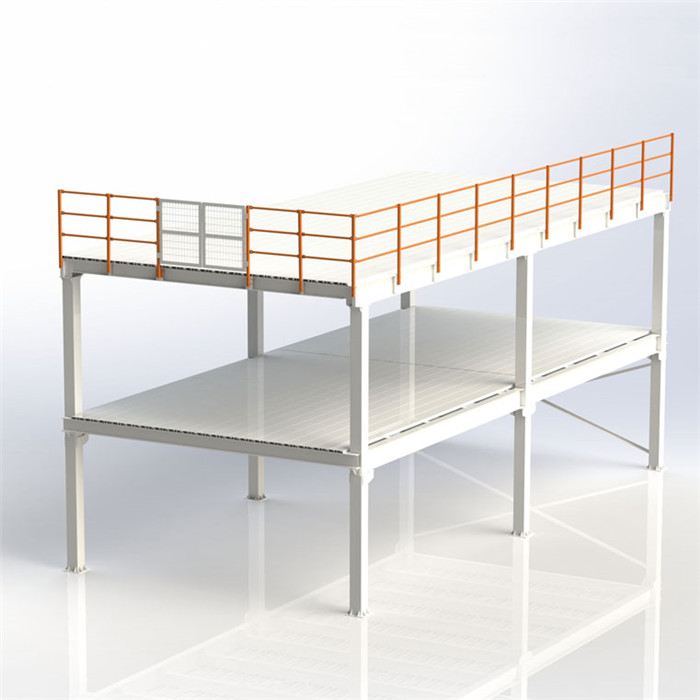
How are the steel platform shelves classified?
As per the utilization necessities, it tends to be partitioned into indoor or more floor stages, under the static burden and dynamic burden stages, assistant creation stages, and medium and hardcore activity stages.
As per the various strategies for help, the stage design can be additionally partitioned into:
Stages that lay straightforwardly on the mounts or ox-like legs of the plant columns are normally worked as protected sections or as a basic medium-sized working stage.
One side is upheld on a structural column or building divider, and the opposite side is furnished with an autonomous column stage.
Stage upheld on enormous gadgets.
For stages subject to moderately enormous powerful loads or weighty hardware, it ought to be intended to be isolated from the plant columns and straightforwardly upheld on an autonomous segment.
Under what conditions do you need to order a steel platform shelf?
a. Fulfill the necessities of interaction creation activities and guarantee the freedom of the traffic and activity. The net tallness of general traffic ought not be under 1.8M. For the most part, defensive railings ought to be introduced around the stage. The tallness of the railing is for the most part 1M. At the point when the stage tallness is more noteworthy than 2M, an avoiding board with a stature of 100-150mm ought to be introduced under the defensive railing. The stage ought to be furnished with stepping stools for section here and there. The width of the stepping stool ought not be under 600mm.
b. As well as meeting the necessities for use in deciding the plane aspects, heights, grillage and section matrix format of the stage structure, the course of action of pillars and segments ought to likewise consider the gear stacking on the stage and the area of other huge concentrated burdens and huge measurement enterprises. Hanging pipes, and so forth
c. The format of the stage construction ought to endeavor to be financially sensible, and the power of transmission ought to be plainly characterized. The format of the network ought to be adjusted to its range. At the point when the range of the pillar is huge, the dividing ought to likewise be expanded. Utilize the passable range of the planking and sanely organize the network to accomplish better financial outcomes.

