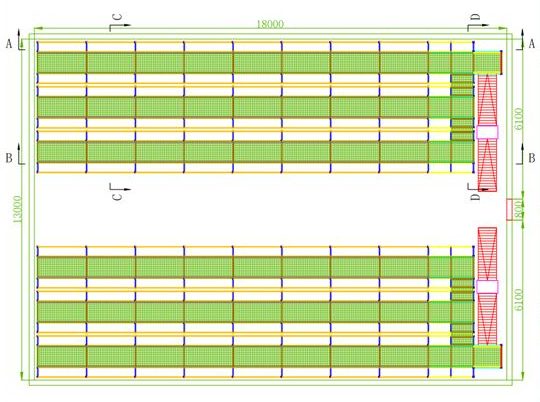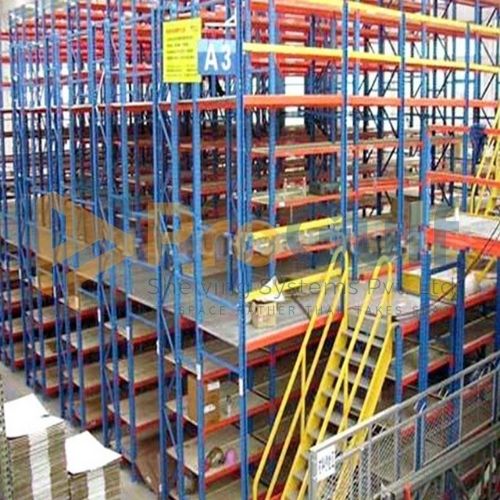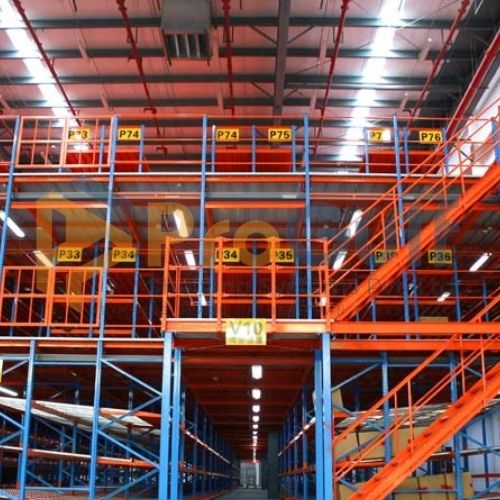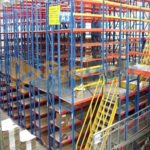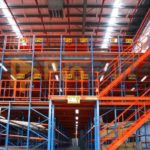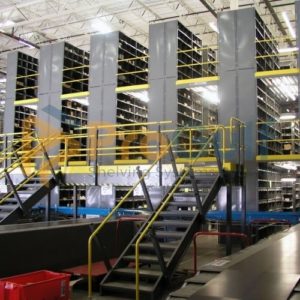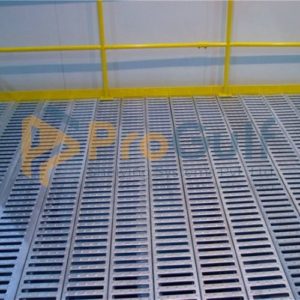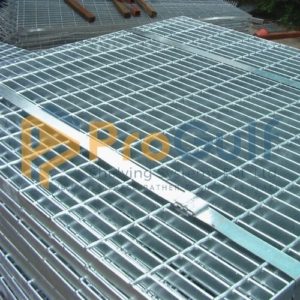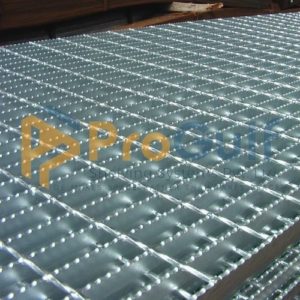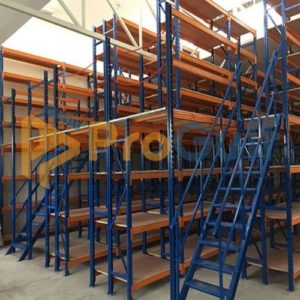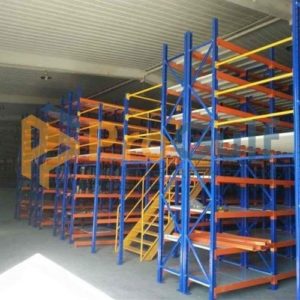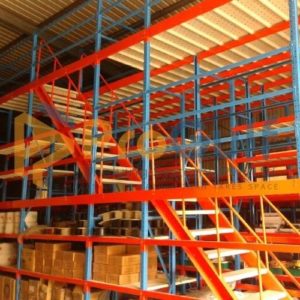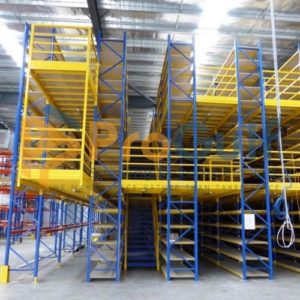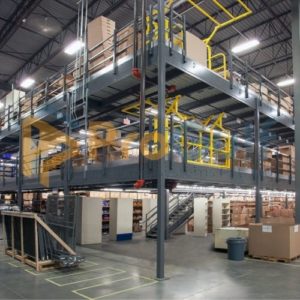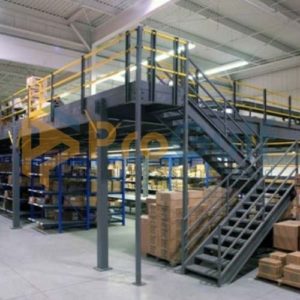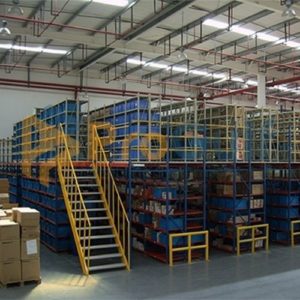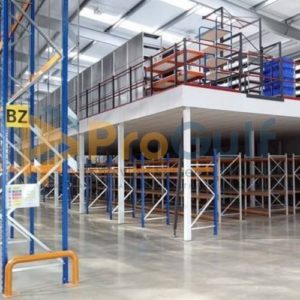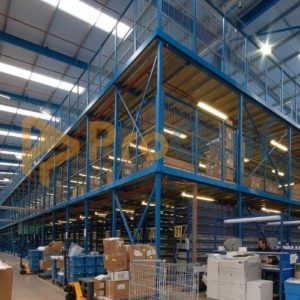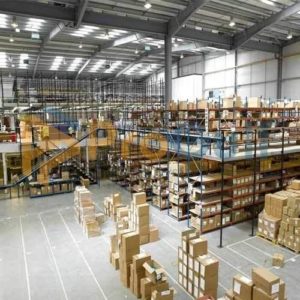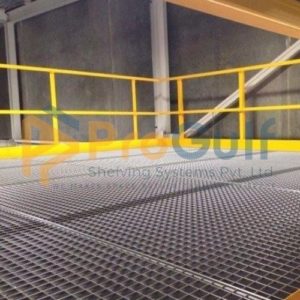Mezzanine Multi Layer Floor Racking System
A steel structure mezzanine is an ideal answer for planning additional floor space in your current structure. This empowers you to accomplish continuous space above and underneath which offers limitless adaptability for the usage of room.
A steel structure mezzanine is an ideal answer for planning additional floor space in your current structure. This empowers you to accomplish continuous space above and underneath which offers limitless adaptability for the usage of room.
Mezzanine racking is broadly utilized in the state of high distribution centers, little products, huge amounts, and manual access. It can utilize the space and save the distribution center region. It very well may be planned as a solitary or different mezzanine, for the most part, 2-3 layers, as per the genuine field and explicit necessities. It is explicitly utilized for arranging to the stockpile auto fittings, electronic gadget fittings, and electronic gadgets. It could convey under 1500kg/㎡. The overall methods of transportation from the second floor to the third floor are: manual, lifting table, raising machine, transport line, and forklift truck, and so on
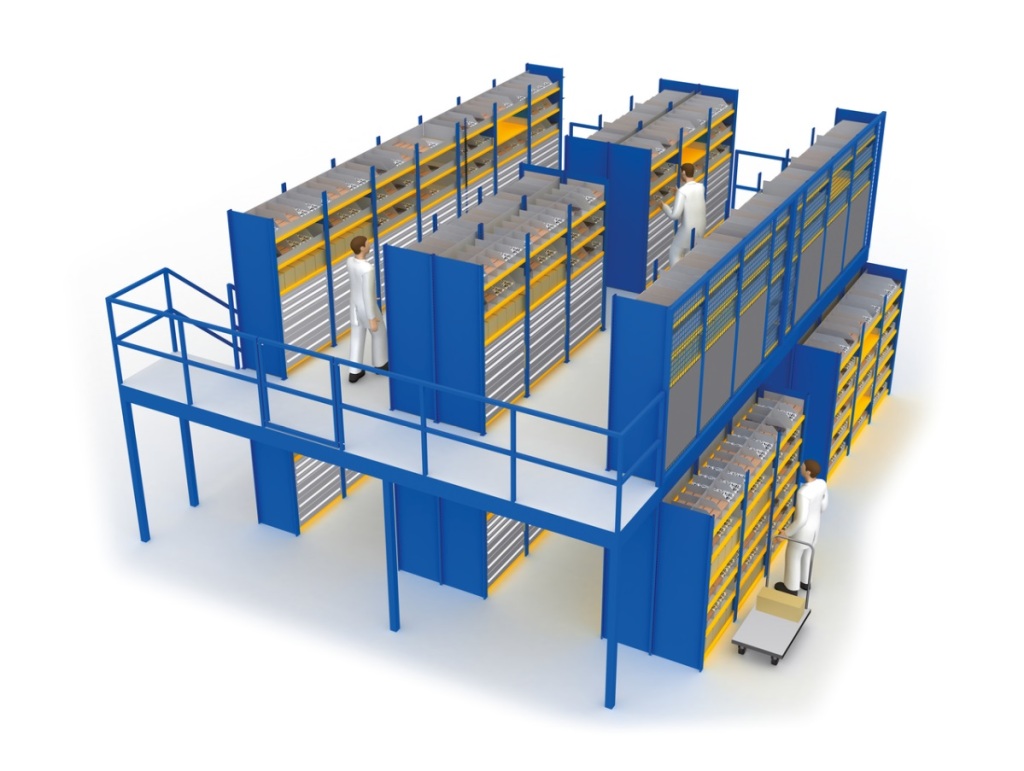
Characteristics
- With composite racking design, licensed light-steel floorboard structure.
- Floorboard with huge burden limit, minimal expense, speedy development.
- Can be planned into one layer or multi-facets as per the real circumstance.
- Ensures fullest space use.
- Surface: Powder covered and shading discretionary.
- General methods of transportation from the second floor to the third floor: Manual, raising table, lifting machine, passing on the belt, forklift truck.
- Cost-viable, making the boost distribution center space in your office without paying for costly movement.
- Can be planned by customers’ necessities.
Required information for quick quotation:
- The Auto CAD drawing or draft drawing of the warehouse and mezzanine.
- The size and layout of the warehouse?
- How many layers?
- The size of shelving?
- The loading capacity of each layer?
- The loading capacity of each square meter of the floor?
- The RAL color?
